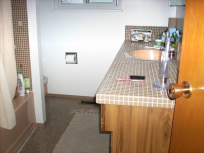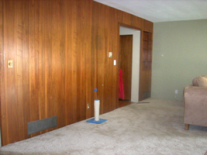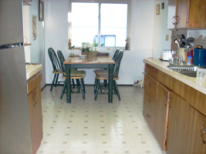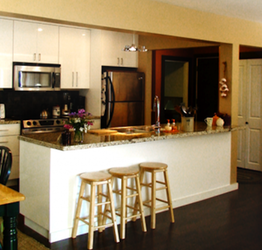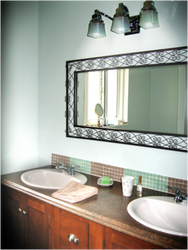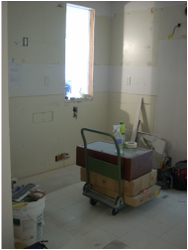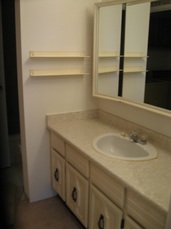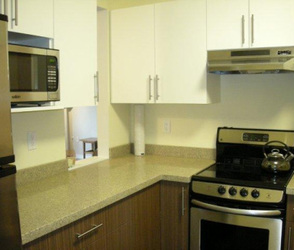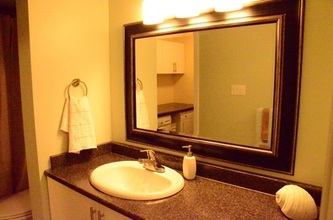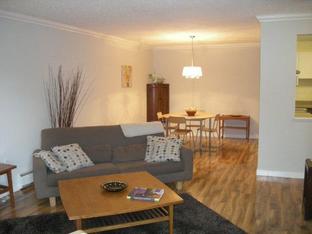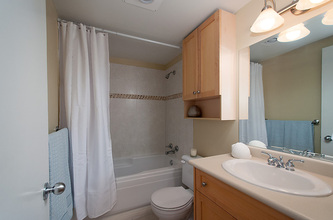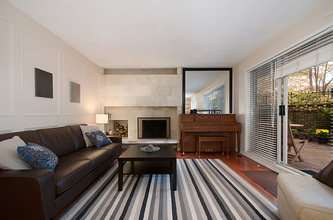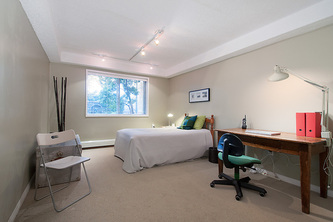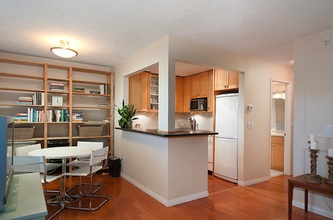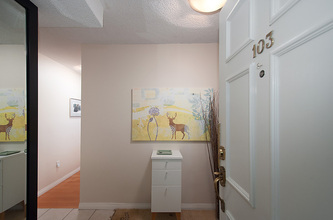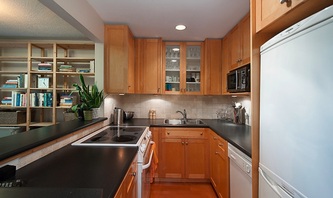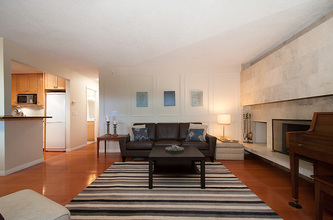Renovation - Residential Home, Delta, BC
Before
This cluttered 70's bathroom was completely remodelled, new cabinetry was installed and a double sink was put in to better accommodate the family's needs. This 70's kitchen was completely gutted, the walls were taken out and an island was installed to create an open floor plan. This gives the room a spacious and bright feel. (Click pictures to see full sized images)
This cluttered 70's bathroom was completely remodelled, new cabinetry was installed and a double sink was put in to better accommodate the family's needs. This 70's kitchen was completely gutted, the walls were taken out and an island was installed to create an open floor plan. This gives the room a spacious and bright feel. (Click pictures to see full sized images)
After
Renovation - 2 Bedroom Apartment - Richmond, BC
Before
Living Room - An outdated fake rock-fireplace was replaced with a slick mantelpiece. Crown molding also adds a finished look. New drywall and new flooring was installed. I chose a light colour floor to make the area look more spacious and to add brightness.
Kitchen - The galley kitchen was opened up by removing the pantry, widening the entry door and creating a pass-through that lets in light and provides a view into living-room and to the balcony. All cabinetry was custom made. White cupboards on the top instead of dark ones add brightness and and visual interest.
Bathroom - After opening up the bathroom by trimming back the wall that was separating sink and toilet, new cabinetry, lighting and flooring was installed.
Living Room - An outdated fake rock-fireplace was replaced with a slick mantelpiece. Crown molding also adds a finished look. New drywall and new flooring was installed. I chose a light colour floor to make the area look more spacious and to add brightness.
Kitchen - The galley kitchen was opened up by removing the pantry, widening the entry door and creating a pass-through that lets in light and provides a view into living-room and to the balcony. All cabinetry was custom made. White cupboards on the top instead of dark ones add brightness and and visual interest.
Bathroom - After opening up the bathroom by trimming back the wall that was separating sink and toilet, new cabinetry, lighting and flooring was installed.
Renovation Project - Location, BC
Before -
Room - Info about the before pictures
Room - Info about the before pictures
After -
Room -Info about the after pictures
Room -Info about the after pictures
