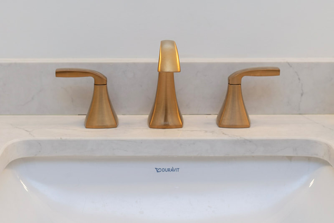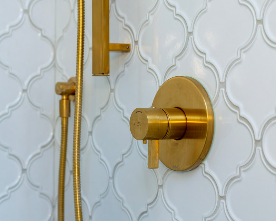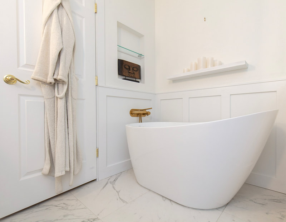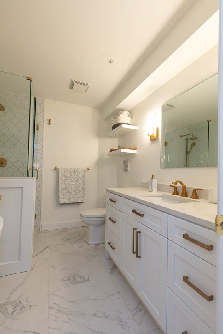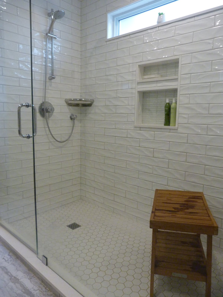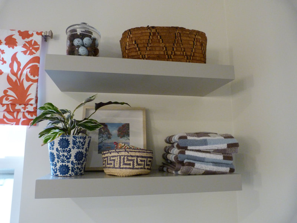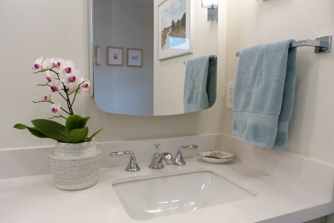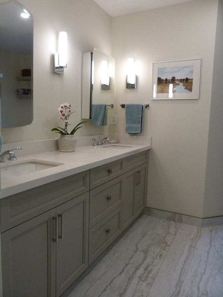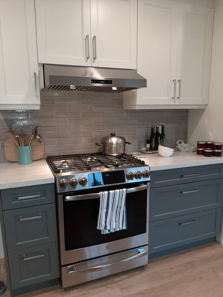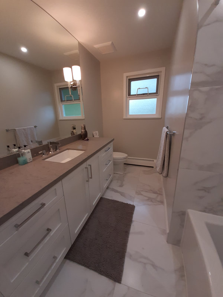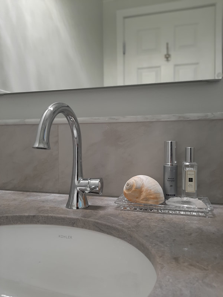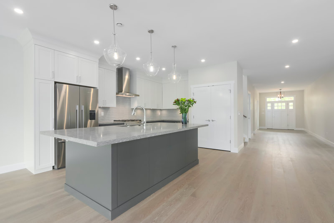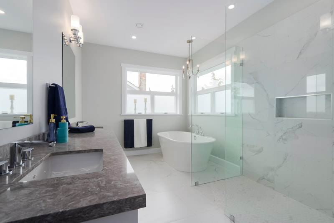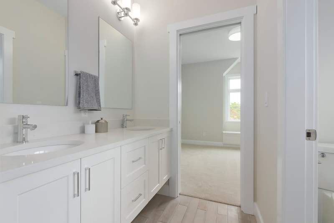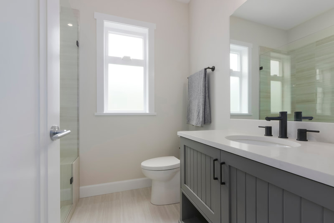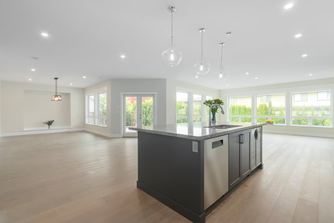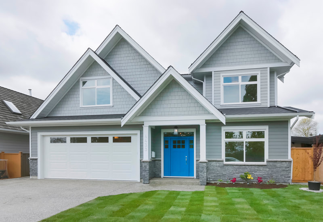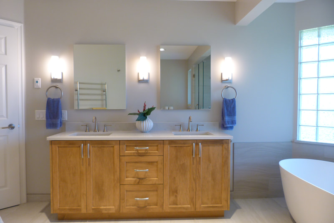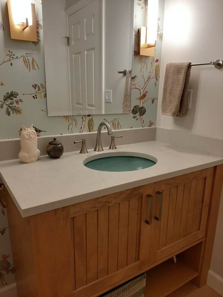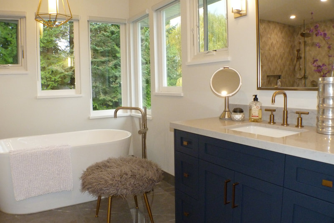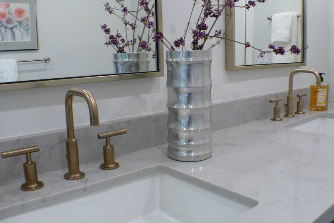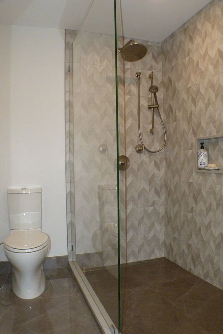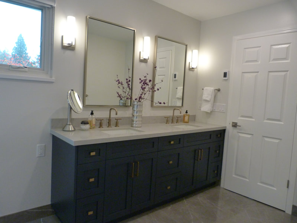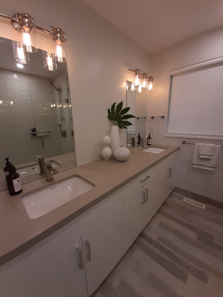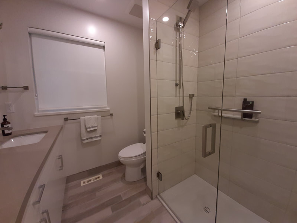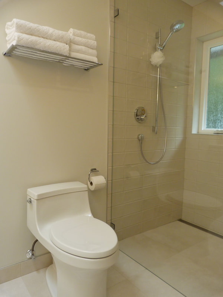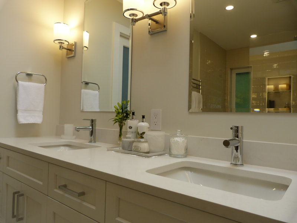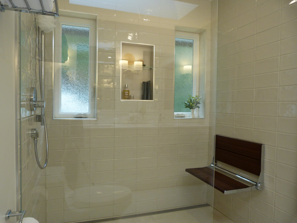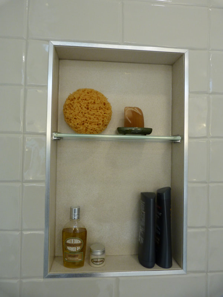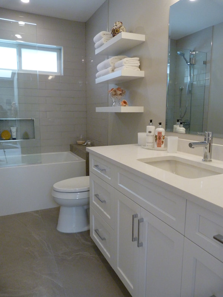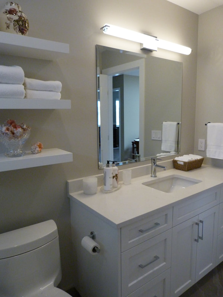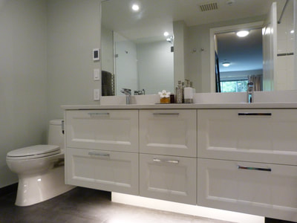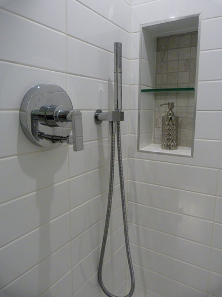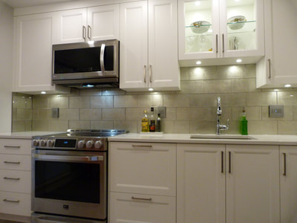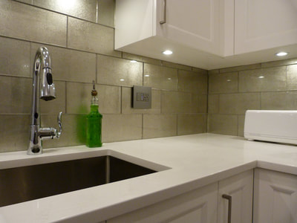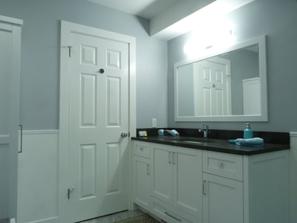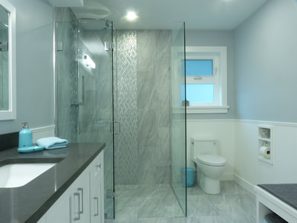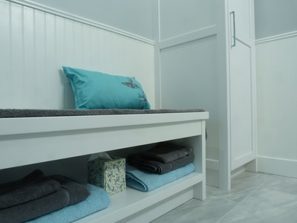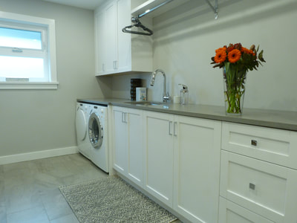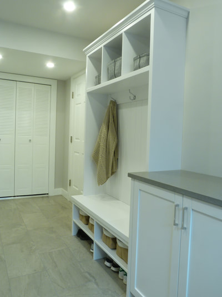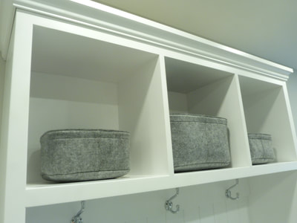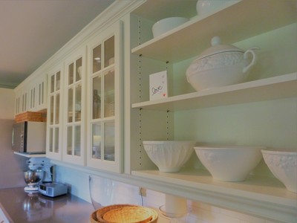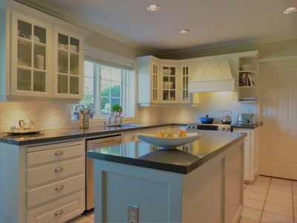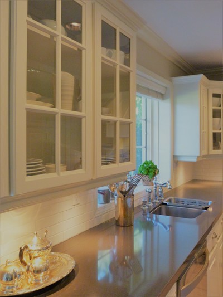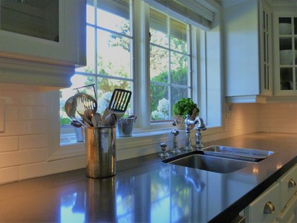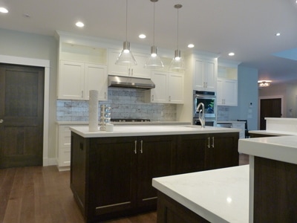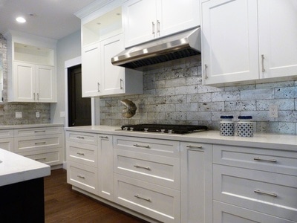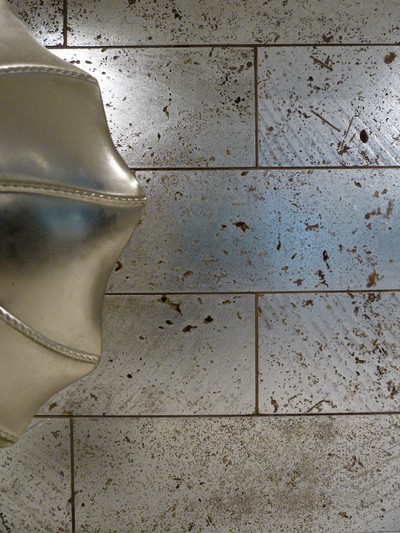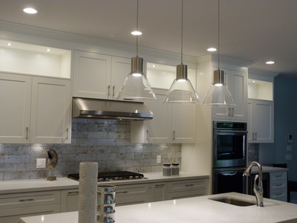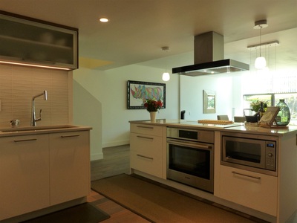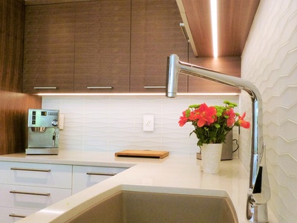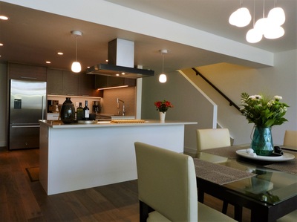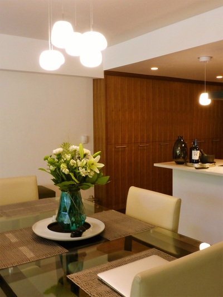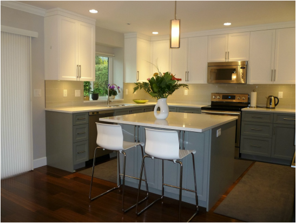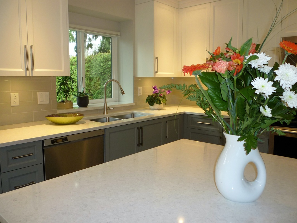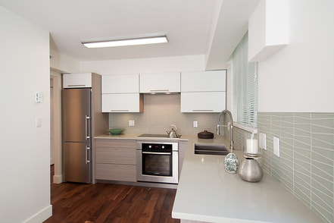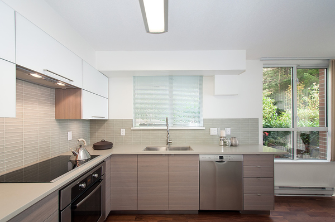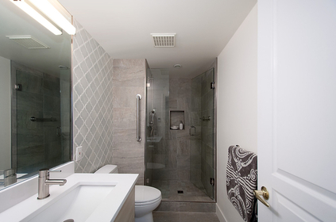PORTFOLIO
MOVIKE DESIGN focuses on residential renovations and new construction. While the majority of our clients are located in South Delta and the Lower Mainland we also service Vancouver and Richmond. Please view some of our select projects below:
TSAWWASSEN PENTHOUSE
|
SOUTH DELTA - PRIMARY BATHROOM RENOVATION
The entire bathroom was gutted here. We replaced the tub with a low curb walk in shower. We added a shampoo shelf grabbar that doesn't look like a grabbar but offers the same support. The floating shelves about the toilet offer space to display items and add charm to the bathroom. For extra storage inside the shower, we added two niches. The double sink offers enough room for grooming for both clients.
The entire bathroom was gutted here. We replaced the tub with a low curb walk in shower. We added a shampoo shelf grabbar that doesn't look like a grabbar but offers the same support. The floating shelves about the toilet offer space to display items and add charm to the bathroom. For extra storage inside the shower, we added two niches. The double sink offers enough room for grooming for both clients.
TSAWWASSEN - BATHROOM AND KITCHEN RENOVATION
This two-tone cabinetry breaks up the long kitchen and the darker bottom cabinets and island ground the bottom cabinets. We also completely remodelled the guest bathroom and the powder room. Whereas we used real marble in the powder room, we installed marble-look tile in the guest bathroom for easier maintenance. The large pattern and narrow grout lines make the tile look like larger panels and the bathroom appear much more spacious.
This two-tone cabinetry breaks up the long kitchen and the darker bottom cabinets and island ground the bottom cabinets. We also completely remodelled the guest bathroom and the powder room. Whereas we used real marble in the powder room, we installed marble-look tile in the guest bathroom for easier maintenance. The large pattern and narrow grout lines make the tile look like larger panels and the bathroom appear much more spacious.
LADNER - NEW CONSTRUCTION
A spacious new house with an open concept floor plan on the main floor. The shower in the primary bathroom is curbless with a long horizontal niche for toiletries. The guest bathroom was kept neutral and the powder room has a freestanding vanity with black fixtures and beaded shaker doors. The front door was painted in a cheerful Benjamin Moore blue to make it stand out and add curb appeal. All counters are Caesarstone,
RICHMOND
This house in Richmond needed updating throughout. MOVIKE DESIGN redesigned the primary bathroom with a freestanding tub and a double sink vanity with recessed medicine cabinets. Te kitchen was completely overhauled with a new pantry and an appliance wall. The appliances were all counter depth to add space. The client is an avid gardener so we brought the outside in by choosing a soft green for the lower cabinets and island in the kitchen and adding a whimsical nature-themed wallpaper and an undermount aquamarine glass sink from Kohler in the powder room. An additional freezer was added in the new laundry room.
UPPER TSAWWASSEN
Both bathrooms were renovated in this spacious family home in Tsawwassen. The client was open to integrating color into the primary bathroom and using a textured tile with a geometrical pattern. We used Brushed Bronze Kohler fixtures as well as a bronze finish for the handles and chandelier above the freestanding tub. A Fiora shower base was installed in the main bath, which is almost flush with the floor. All cabinets are custom, all counters Caesarstone. Lighting is Robinson Lighting.
ENSUITE: The drop in tub was replaced with a freestanding tub and the enclosed shower stall was replaced with a curbless shower
MAIN BATH: We took out the tub and replaced it with a Fiora shower base, which is almost flush to the floor tile. Instead of a niche, we installed a shampoo shelf - grab bar combo for visitors with mobility issues.
NORTH DELTA
This is a recent bathroom reno is North Delta for the main bath and the ensuite. Both bathrooms needed to look more spacious and the ensuite was made accessible with a curbless shower.
This is a recent bathroom reno is North Delta for the main bath and the ensuite. Both bathrooms needed to look more spacious and the ensuite was made accessible with a curbless shower.
ENSUITE: The drop-in tub was removed and replaced with a curbless shower. New vanities with Caesarstone counters were added. All tiles are Ames. We also installed a fold down seat instead of a bench to make the walk in more spacious.
MAIN BATHROOM: Was enlarged by removing the pork chop vanity and build out, which was replaced with a ledge for storage. Floating shelves also add storage space and the glass shower enclosure makes the bathroom look more spacious as well.
RICHMOND
This spacious townhouse in Richmond needed a new kitchen and ensuite. We replaced the vanity with a floating vanity and a night light underneath that's on a motion sensor (clients idea). To add spaciousness, we kept the color scheme quite monochrome. In the kitchen, we use a metallic Ann Sacks tile as a backsplash to add some sparkles.
TSAWWASSEN BATHROOM AND LAUNDRY
BATHROOM
